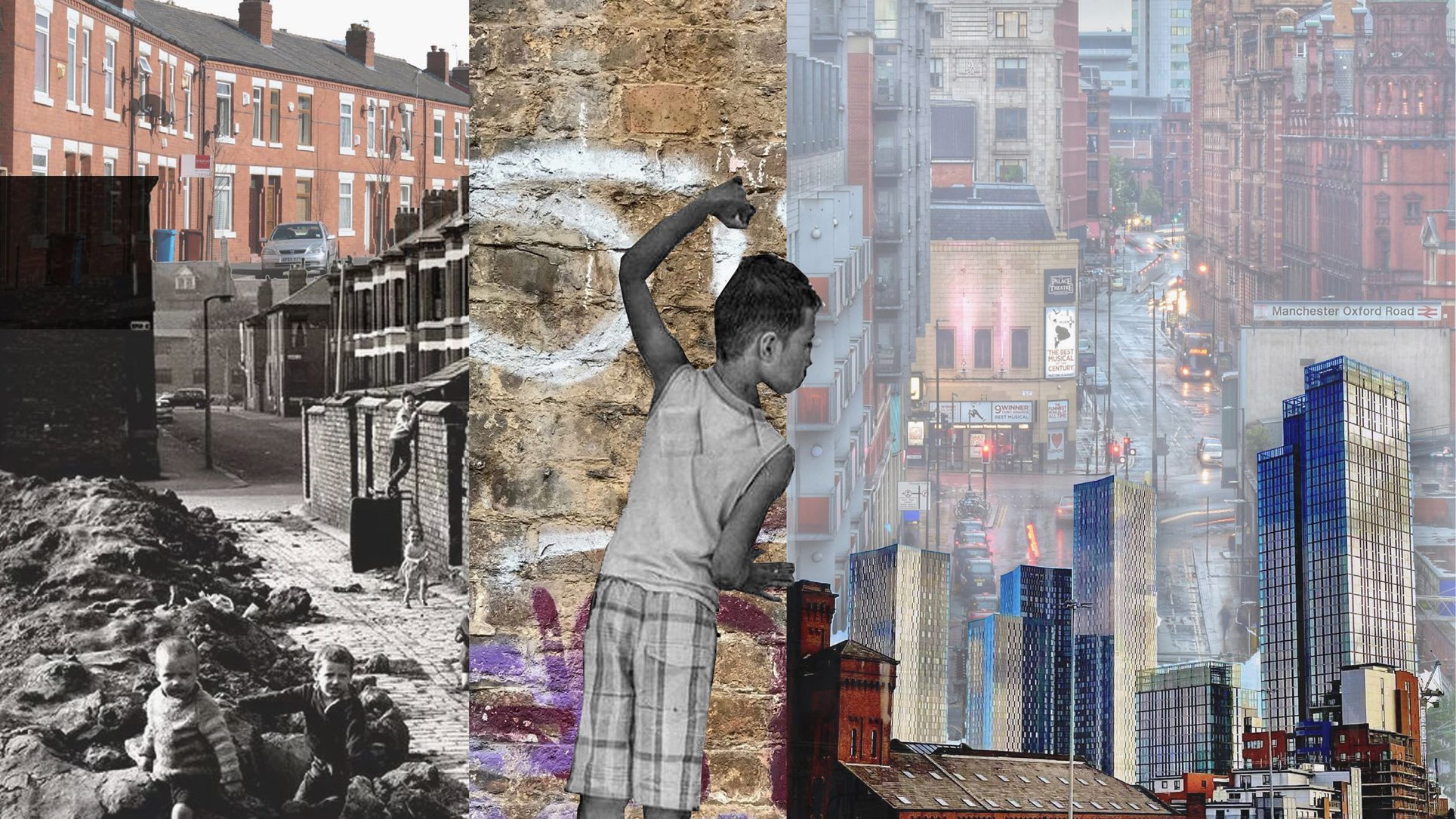Dezeen School Shows: a centre that explores the impact of mining is included in Dezeen’s latest school show by students at Manchester School of Art.
Also included is a fabric upcycling facility in an adaptively reused industrial courtyard and a assembly building constructed around a nuclear reactor on the shores of Lake Windermere.
Institution: Manchester Metropolitan University and University of Manchester
School: Manchester School of Architecture
Courses: BA Architecture
Tutor: Dr José Ángel Hidalgo Arellano
School statement:
“The BA at Manchester School of Architecture equips future architects with a holistic knowledge of the discipline in order to form creative professionals, critical free-thinkers and engaged citizens.
“We have developed new integration strategies with technologies and humanities areas, so design studio, being the unit core each year, becomes a real laboratory of techniques and theories – including climate action – and a reflection on contemporary practices (especially in year three).
“In our efforts to create a more integrated programme, the skills programme (including the Advanced Digital Design workshops) has become a strong tool in supporting the students’ learning experience.
“As you can see, there is no ‘MSA style’ – we pride ourselves in offering a diverse approach to architecture with a broad range of architectural languages, starting in year one and year two, continuing with different humanities electives in year three, and culminating in a rich offer provided by the eight vertical Ateliers (linking BA3 to Masters in Architecture programme).
“This is not just a reflection on Manchester’s multicultural ethos: it reflects the breadth of contemporary architecture and the high international profile of the programme.”
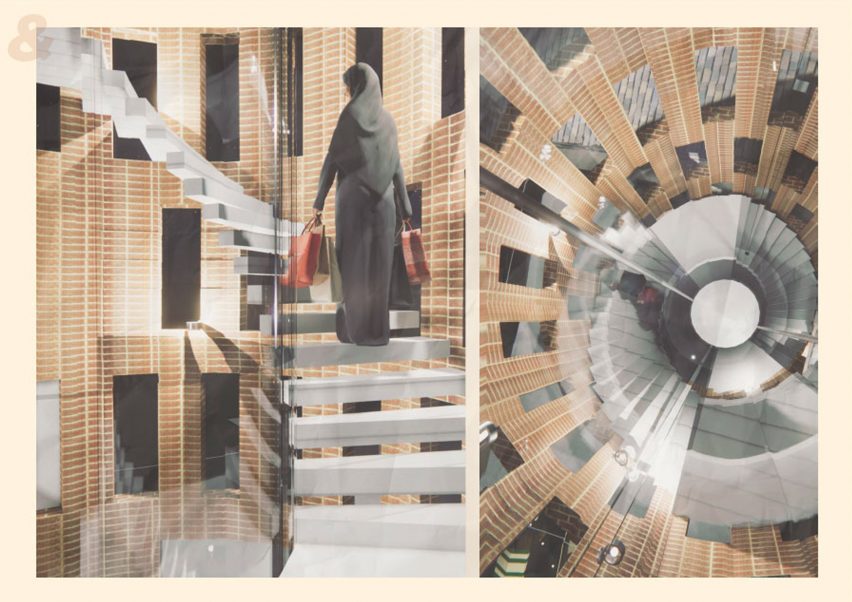
Threading the Seams by Rawan Khoori
“In September 2022, the UK was recovering from the Coronavirus pandemic which had intensified global, national and regional inequalities and widened the divide in areas already suffering from financial and social deprivation.
“The UK faced a national emergency – including the worst cost of living crisis since 1950 – with young people being disproportionally affected.
“Referencing Burnley’s industrial heritage, Threading the Seams by Rawan Khoori proposes a textile upcycling centre that aims to reinvent the narrative of fast fashion and promote cultural cohesion.
“Responding to the climate emergency and cost of living crisis, the project adopts circular economic principles and reuses second-hand clothing to create new fashionable and modest pieces for the Muslim Asian community.”
Student: Rawan Khoori
Course: BA3 Atelier &rchitecture
Tutors: Dr Victoria Jolley, Curtis Martyn and Maurice Shapero
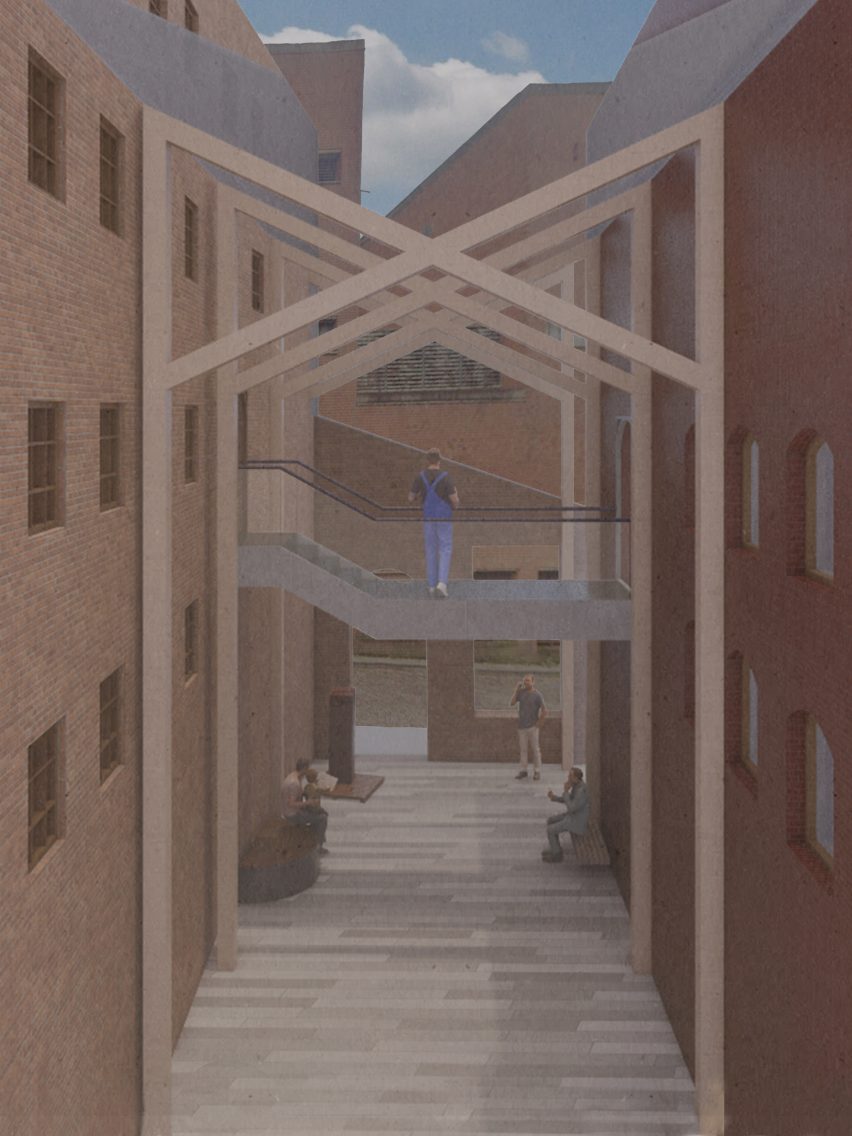



Preston Crafthouse – a dialogue between existing and new by Ariel Hei Nok Wong
“This year the Continuity in Architecture Atelier has continued to work on collaborative projects that examine the future of Preston, Lancashire’s historic High Street.
“In collaboration with Preston Council, the BA3 brief was the creation of a new guild for the city, to be situated on a large complex site housing various historic buildings and surrounded by a diverse selection of heritage assets.
“Reimagining the historical textile industrial centre as a furniture and textiles upcycling hub, it addresses the issue of conspicuous consumption of mass-produced standardised products in modern-day society.
“Craftsmanship becomes an opposing force, allowing people to transform raw materials into unique objects with their own hands.”
Student: Ariel Hei Nok Wong
Course: BA3 Atelier Continuity in Architecture (CiA)
Tutors: Dr Johnathan Djabarouti, Mike Daniels and Laura Sanderson
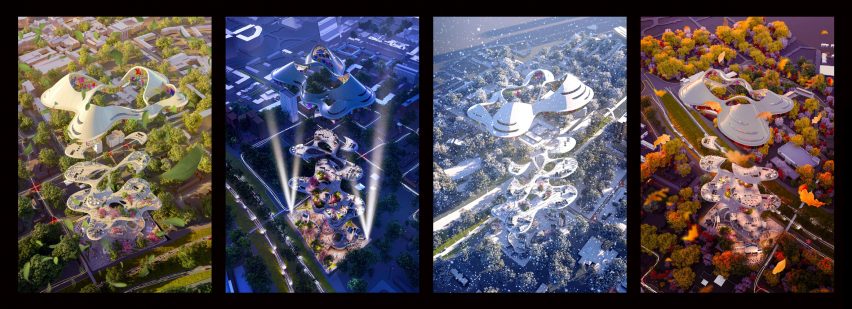



H.E.A.L. Centre (Health/Education/Active/Living) by Man Hei Siu
“The theme of this year’s [CPU]ai Atelier was zero carbon futures and emergent biophilic design.
“BA3 students were asked to consider and challenge potential futures for the university campus by assessing and addressing possibilities for adaptability, change over time and health and wellbeing as well as human-centred design.
“One of the challenges of the brief was to consider how higher education buildings and infrastructure can be designed with adaptability and reuse in mind for a changeable expectant demographic, exploring opportunities for expansion and integration within the local infrastructure and the relationship to the wider urban ecosystem.
“This project explores positive heuristic design in parametric urbanism to investigate how architectural interventions can incorporate notions of human movement as a therapeutic tool, assisting the recovery process of patients with physical and mobility issues.
“The H.E.A.L. Centre (Health/Education/Active/Living) is a response to the adage ‘to heal the body, we must first heal the mind.'”
Student: Man Hei Siu
Course: BA3 Atelier [CPU]ai
Tutors: Siobhan Barry and Dan Newport
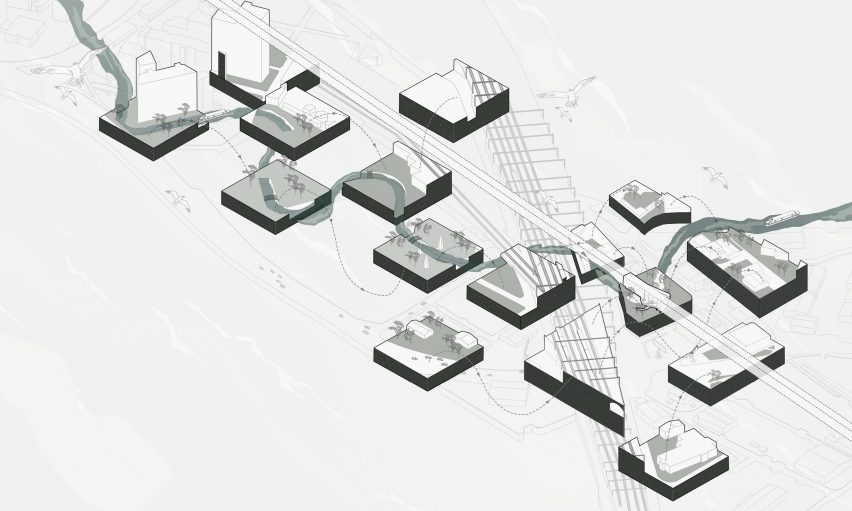



Archipelago by Ana Plesa
“The Architecture in Flux Atelier focuses on establishing an open urbanism that recognises that the city is always being made and establishing a state of change.
“Projects explored how islands of functionality can reconnect city fragments through an incremental sequence of green infrastructures.
“This project proposes how the archipelago will be connected by a ‘path of motions’. A path of cinematic experiences will carry the user from Mayfield Park to the chosen site.
“The path will host mini exhibitions, pavilions or everyday objects, which could create a cinematic experience.
“The architect here becomes a director of the wildlife of Mayfield, manipulating this journey which every passer by has to make to reach the site from the park.”
Student: Ana Plesa
Course: BA3 Atelier Flux
Tutors: Dr Loris Rossi and Ella Walklate
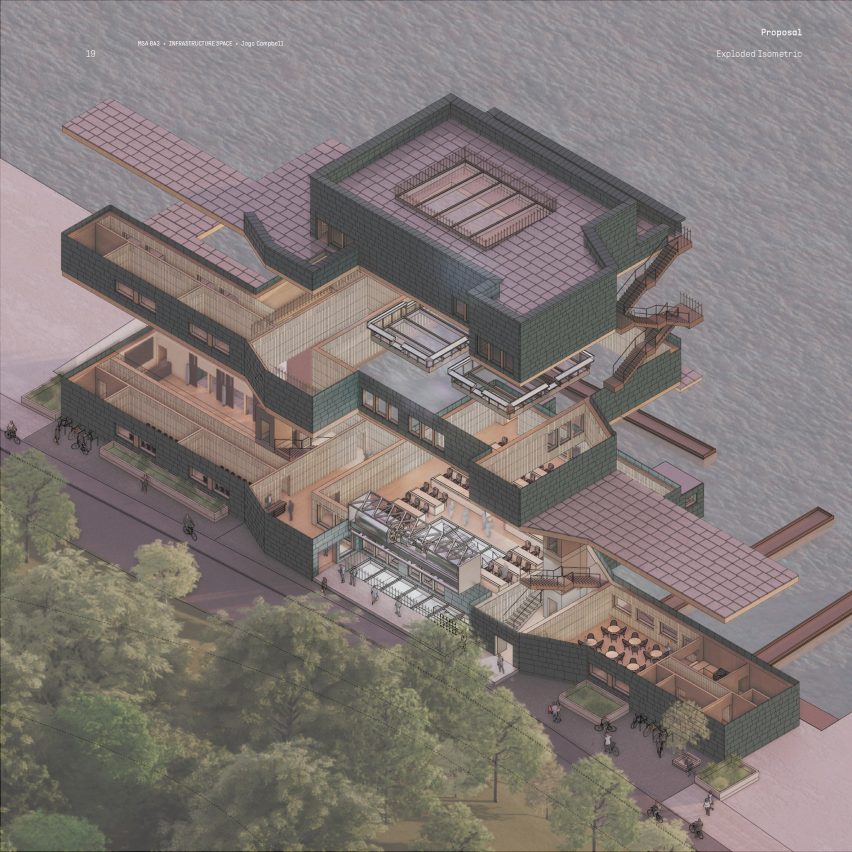



New and Clear by Jago Campbell
“Infrastructure Space seeks to find the latent possibilities inherent in things that already exist and to ask how these can be put to use in service of society.
“The students were asked to design the envelope of a small modular nuclear reactor (SNR) in Cumbria – home to the largest National Park in England, boasting around 20 million visitors annually. The students were asked to consider the additional programmes that they may want to introduce to the edge of Lake Windermere.
“One of the challenges of this brief was to consider how a nuclear facility could be integrated into one of the UK’s most beautiful landscapes without any significant negative impact.
“Nuclear power is a brutally urgent icon of climate action – an architectural icon that has the power to communicate across scales. It can connect individual level views with global views on the issues of our time.
“This project considers the insertion of a nuclear concept into real space and use it to communicate its promise of clean energy.
“The resulting programme was a general assembly building, achieving connectivity with a series of skylights that converge on the nuclear icon.”
Student: Jago Campbell
Course: BA3 Atelier Infrastructure Space
Tutors: Dr Richard Morton, Dragana Opačić Wilkinson and Nick Nilsen
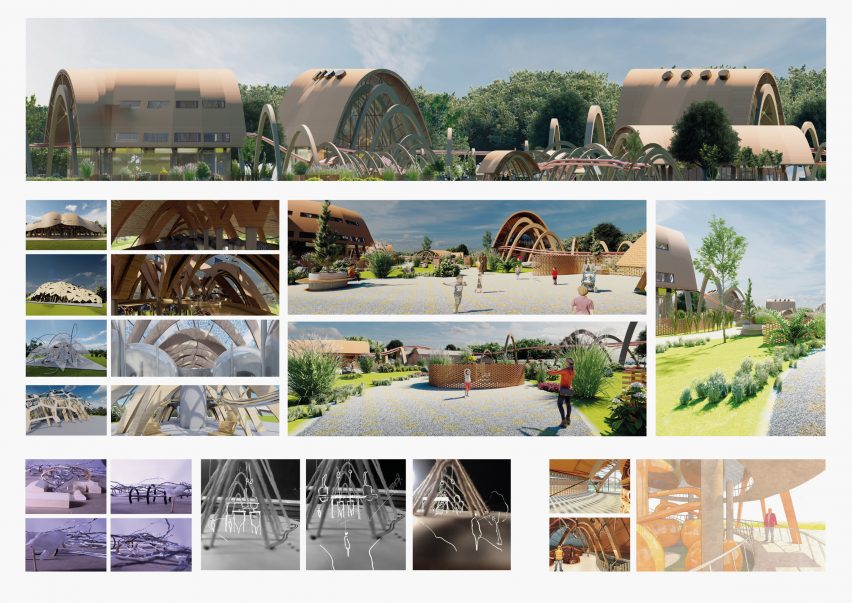



Emergence and Flow – A new distillery and tourist hub at Manchester Airport by Pablo Forero
“Atelier Making considers architecture to be an act of enrichment in the fabric of our environment and ecology.
“Our approach reflects the increasingly important role that modelling plays in architectural design, communication, and collaboration in the profession.
“The final design proposals synthesised material and digital experimentation and form-finding with inspirations found in the characteristics of site and climate applied to a distillery brief.
“Located in the context of Manchester airport, the site offered a rich historical, cultural, economic, social context and ecology to inspire creative experimentation in the making of architecture.
“Forero’s project uncovered design drivers that were latent in the rich context of the airport site.
“The user-centred design focused on the experience of the visitors as well as the integration within the site context and the betterment of the local ecology and local economy.
“The design comprises a series of pavilions connected by a sinuous pathway through the site where the main distillery and ancillary programmes are housed.”
Student: Pablo Forero
Course: BA3 Atelier Making
Tutors: Matt Ault, Neil Allen, Pierangelo Marco Scravaglieri and Patrick Drewello
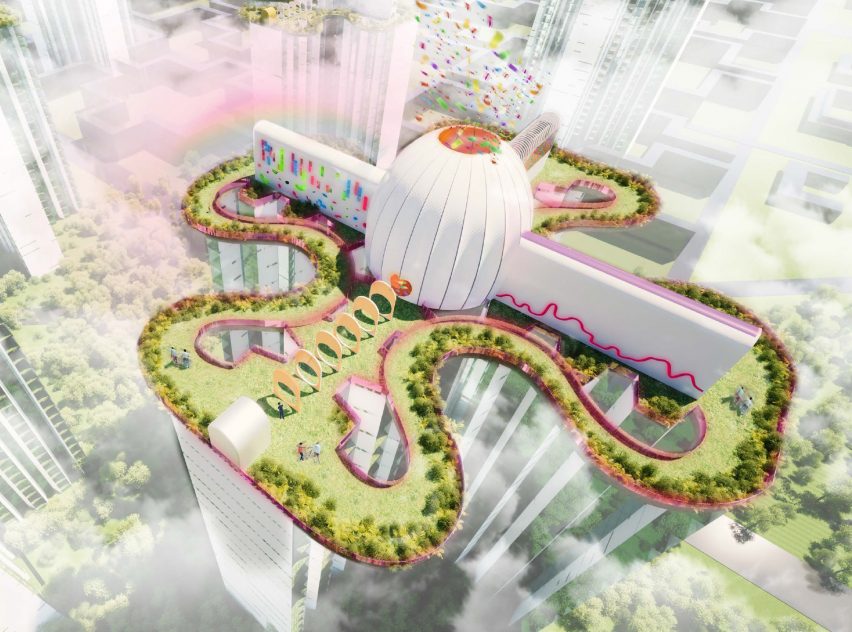



A feminist factory of Escape by Malgorzata Tulwin
“Praxxis is a female-led, cross-disciplinary teaching atelier investigating architecture, landscape architecture and urban design.
“We take an inclusive, socially-driven approach through the lens of intersectional feminism to explore the inequalities in society and what that may mean for the built environment.
“By defining a project from a personal position – an experience or simply a passion – and placing it within a political context, project work often results in the re-definition of systems, which is a key tenant of feminism.
“The project subjects are vast in their range and inspire the teaching team year in and year out.
“The overarching agenda for the BA3 working alongside the MArch1, has been Feminist Living Workplace/s on the shared theoretical site of the urban model of Ville Radieuse, the unrealised utopia by Le Corbusier with the aim to propose how it could become more inclusively feminist.
“Tulwin’s project aims to create a space that sparks a sense of wonder and accommodate play. The building sits on top of an office tower, offering a space for overworked individuals to escape to.”
Student: Malgorzata Tulwin
Course: BA3 Atelier Praxxis
Tutors: Sarah Renshaw and Roxanne Kanda
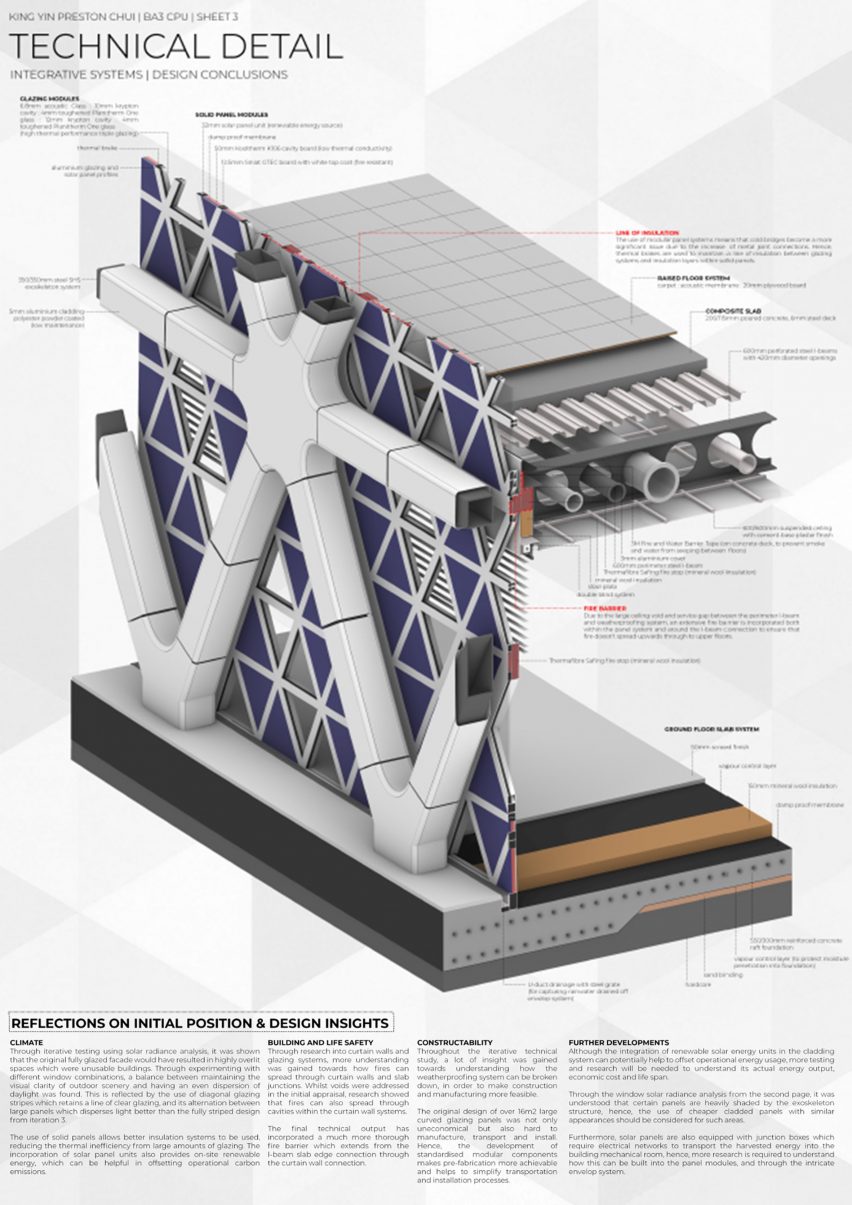



BA3 Tech Part C Design Detail by King Yin Preston
“The Technologies unit provides students with skills to critically dissect and deconstruct the structural, material and environmental performance of architectural precedents in an operative manner, seeing the built history of architecture as a realisation library to draw from.
“This Technical Detail Study presents a great piece of technological design, in which the student dissected an architectural fragment regarding its response to climate change, building and safety and constructibility.
“The aim is to development this design through systematic and iterative testing of prototypes. The study focused on analysing data from daylight simulations on different iterations of the facade scheme to identify ways to optimise the design.
“Evidence obtained from the testing informed the technological resolution of the architectural fragment as an integrated system, which is presented as 1:5 technical detail.”
Student: King Yin Preston
Course: BA Technologies
Tutors: Matt Ault, Ian McHugh, Siobhan Barry, Glenn Ombler and Danilo Gomes
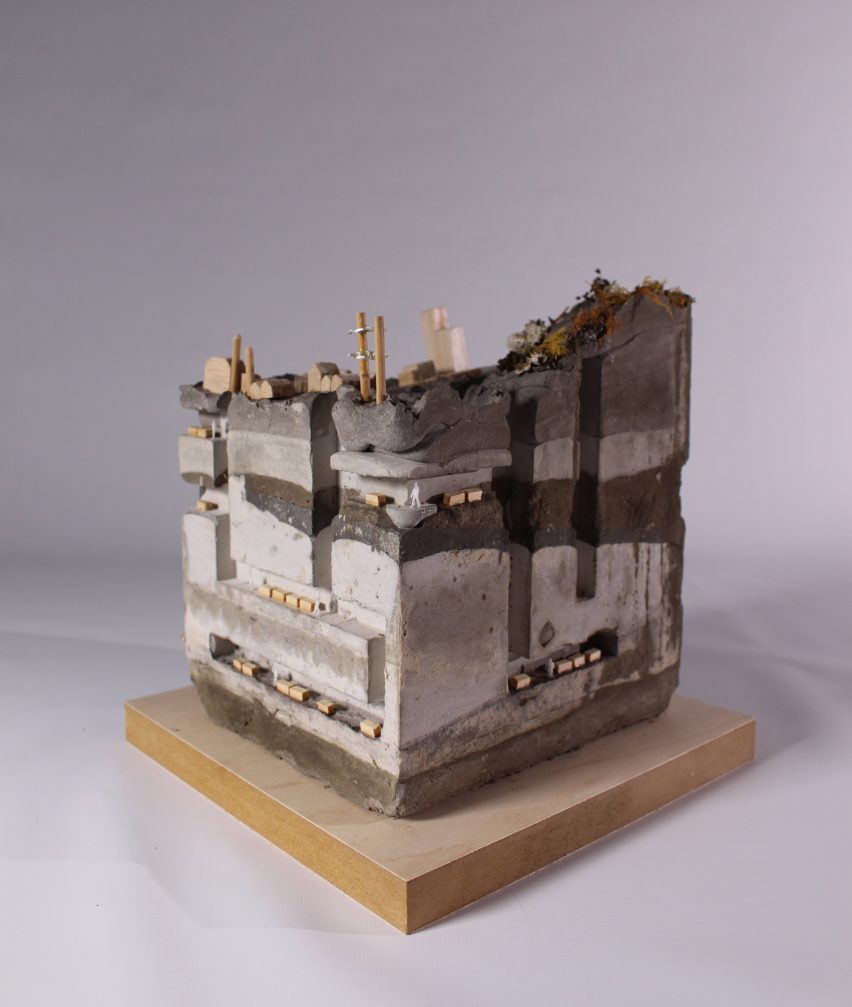



Timescapes Workshop Sculpture Exploring the Mining Heritage of the Site by Niya Lijo Kankapadan
“In the Some Kind of Nature atelier we adopt a radical, non-anthropocentric approach to climate emergency using dialogic, interdisciplinary, collaborative and speculative design methods.
“We place the climate and biodiversity emergency central to our teaching taking guidance from the UN Sustainable Development Goals.
“We identify that non-human species have intrinsic value and do not exist solely because of their usefulness to humans, as we are all interconnected.
“In response to the needs and rights of non-humans, we de-centre humans from their privileged position and by creating designs that elevate the needs and rights of non-humans, we posit that we can create a fairer and ecologically responsive world.
“Kankapadan’s project celebrates the rich coal mining past of the Bradford area of Manchester – the proposal aims to provide a space to commemorate this history.
“Alongside gallery and exhibitions, spaces for the research of the soil condition on site are part of the proposal helping understand the impact of mining on the natural environment.”
Student: Niya Lijo Kankapadan
Course: BA3 Atelier Some Kind of Nature
Tutors: Kasia Nawratek and Ian McHugh
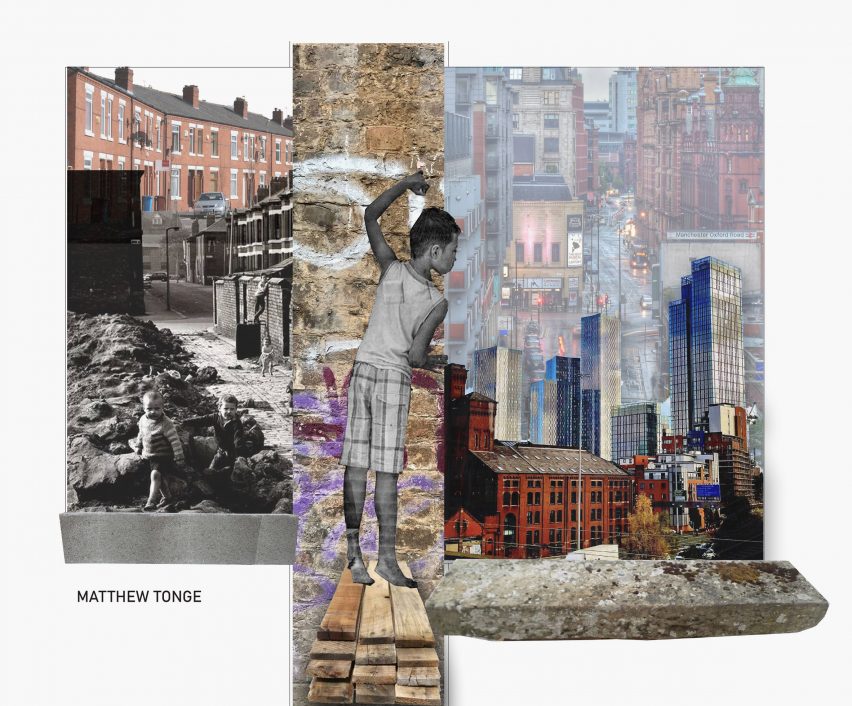



Tracing the city by Matthew Tonge
“Architectural Humanities One opens with Thinking Through Drawing, where the students learn about influential and important drawings from architecture’s history alongside a series of practical exercises inviting them to understand through drawing.
“In Humanities Two, Architecture, Climate and Society is one of the central aspects of our holistic and pluralistic approach to teaching on the climate and biodiversity emergency – students learned about climate justice, climate change adaptation, and the difficulties in defining ‘net zero’.
“With Tracing Cities, the focus is expanded towards a pragmatic approach to architecture and the city, looking at networks (of people and things) that constitute the built environment and beyond.
“Tonge’s aim for this mapping experiment is grounded in class distinctions.
“They chose Hulme and Castlefield, as they serve as a good contrast in terms of their reputation in addition to development and history.
“Specifically, Tonge chose Newcastle Street in Hulme and Hewitt Street in Castlefield, because of the myriad of materialities found that were most representative of that whole area.
“Through looking at Lombardi, the aim is to investigate the materiality and physical appearance of these streets and areas, in addition to statistics sourced in order to create a well-connected narrative of the class contrast between both selected areas.”
Student: Matthew Tonge
Course: Architectural Humanities
Tutors: Dr Raymond Lucas, Dr Angela Connelly, Dr Demetra Kourri and Léa-Catherine Szacka
Partnership content
This school show is a partnership between Dezeen and Manchester School of Art. Find out more about Dezeen partnership content here.
